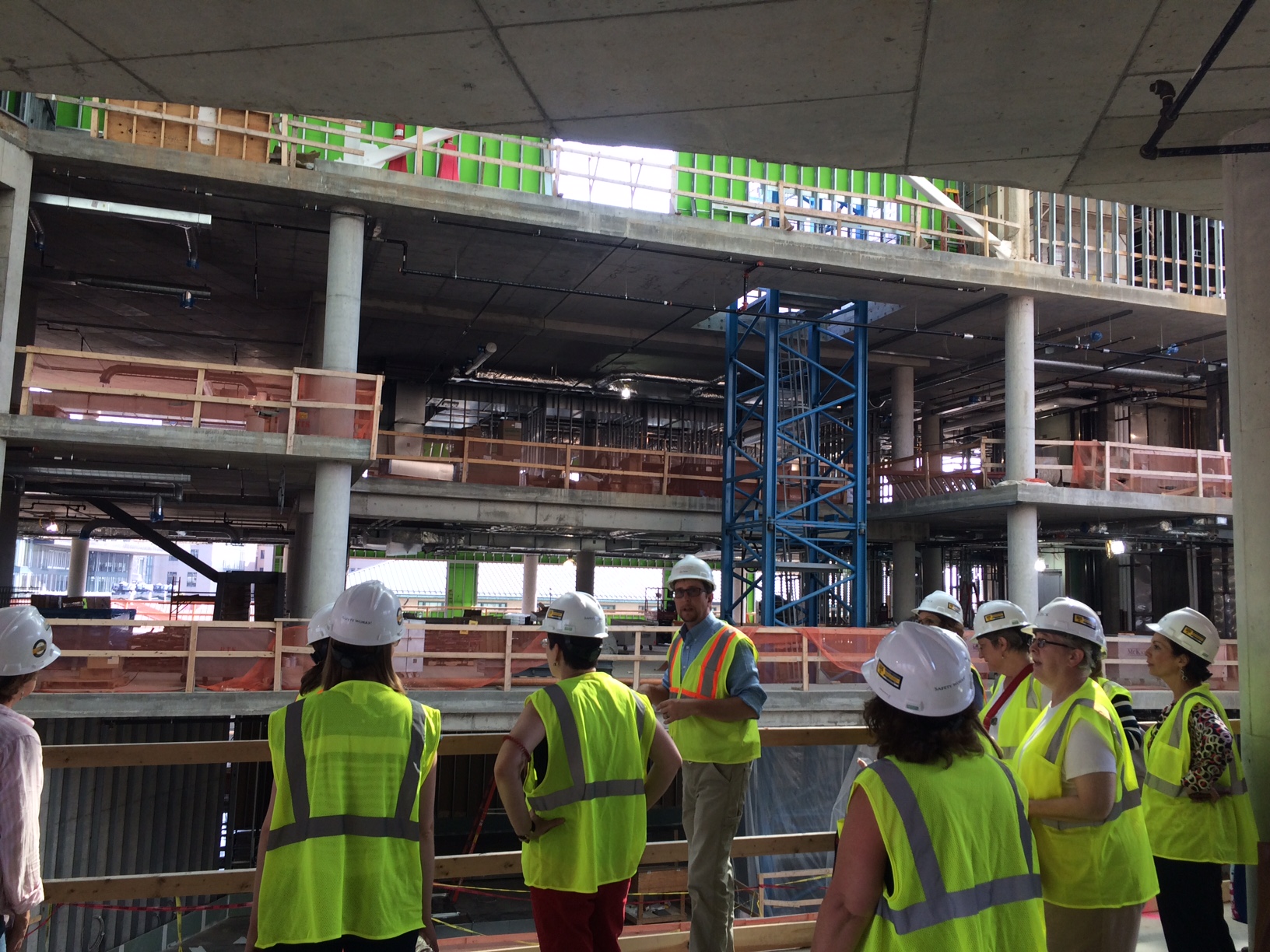Thanks to the Carnegie Mellon Women’s Association, I and a group of other CMU women were able to tour the new Tepper Quad construction site last week. While I’m still sad about the gutting of Morewood parking lot (so cheap! so convenient!), the new building is going to be fantastic.
The building will have eight floors but – in true CMU building-into-hillsides fashion – it will technically have five floors and three basements. In cool trivia, it’s being built with poured concrete instead of steel-and-rebar because that enabled them to fit more floors in while keeping the building under our self-imposed height restriction of 75′ (to keep the building from overshadowing Hamburg Hall, across the street). Anyone else notice those giant bubbles they had on the site a few months back? They use that as “filler” in the concrete to keep the slabs from getting too heavy.
While we call it new Tepper and its main recipients will, of course, be the Tepper folks, the building is intended to be useful for the entire campus community. There will be a dining hall and a gym, for starters! There will also be a 600-person lecture hall with an adjacent greenroom for housing visiting speakers before their big events. The hall can also be divided in half to create two halls for 300. It looks more impressive in person, honest!
Per our guides, the Tepper Quad will be done by May 2018! Not “around May” or “sometime over the summer” or “before the start of the 2018-19 academic year” but May 2018. Period. All the steps that might cause major delays are apparently over so barring the apocalypse or alien invasion, the work will be done in good time for folks to move offices over the summer months.
Overall, it was a great tour – two thumbs up. I highly recommend you take one if you’re given the opportunity before May comes around and all you’ll have left to tour is a bright, shiny new building.



